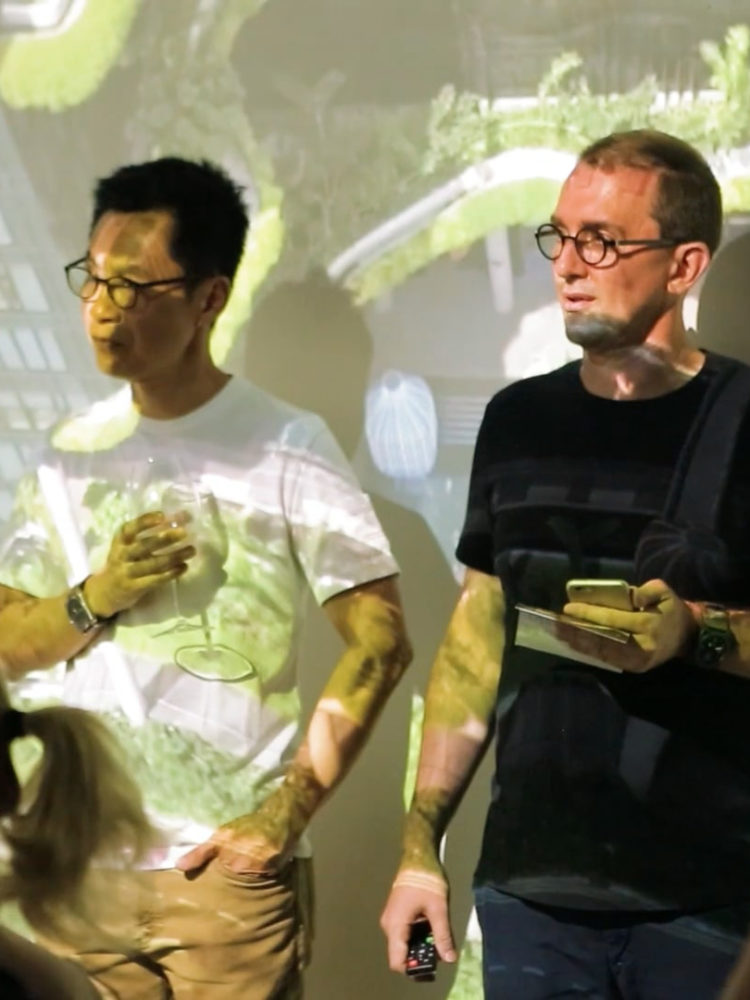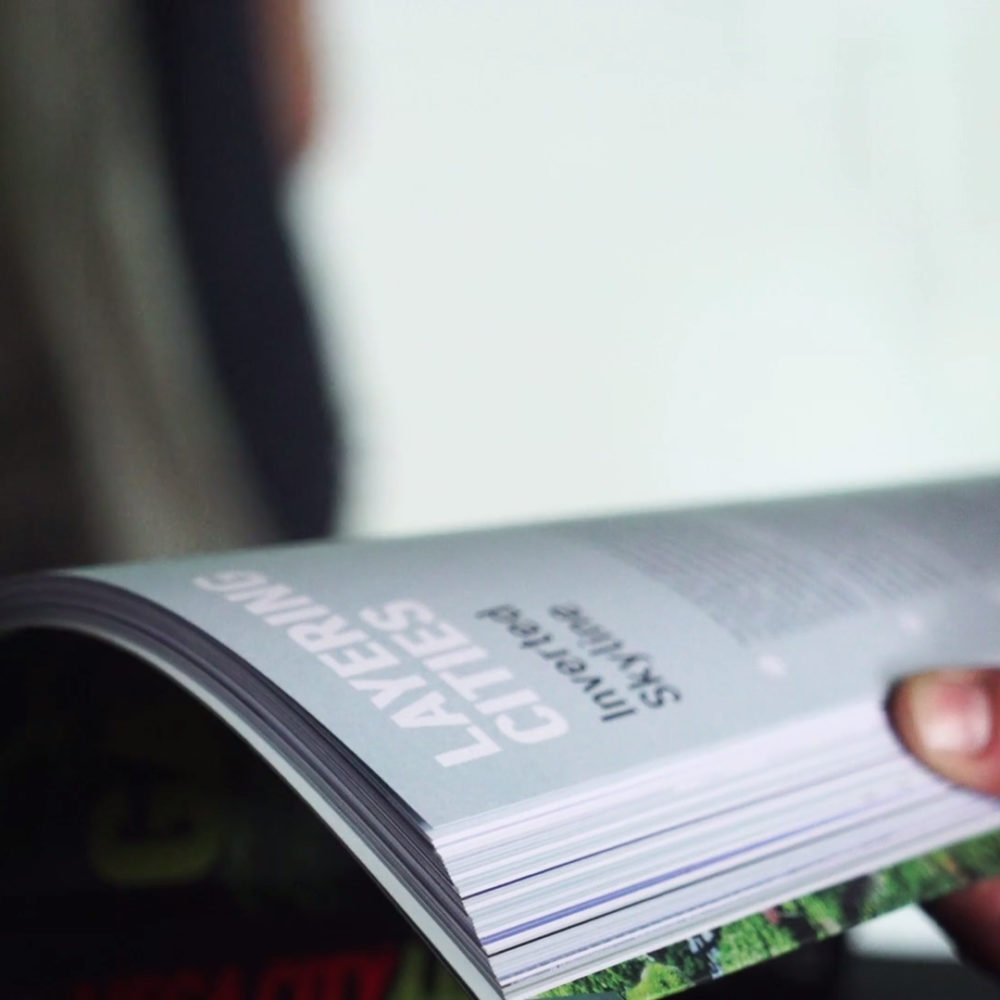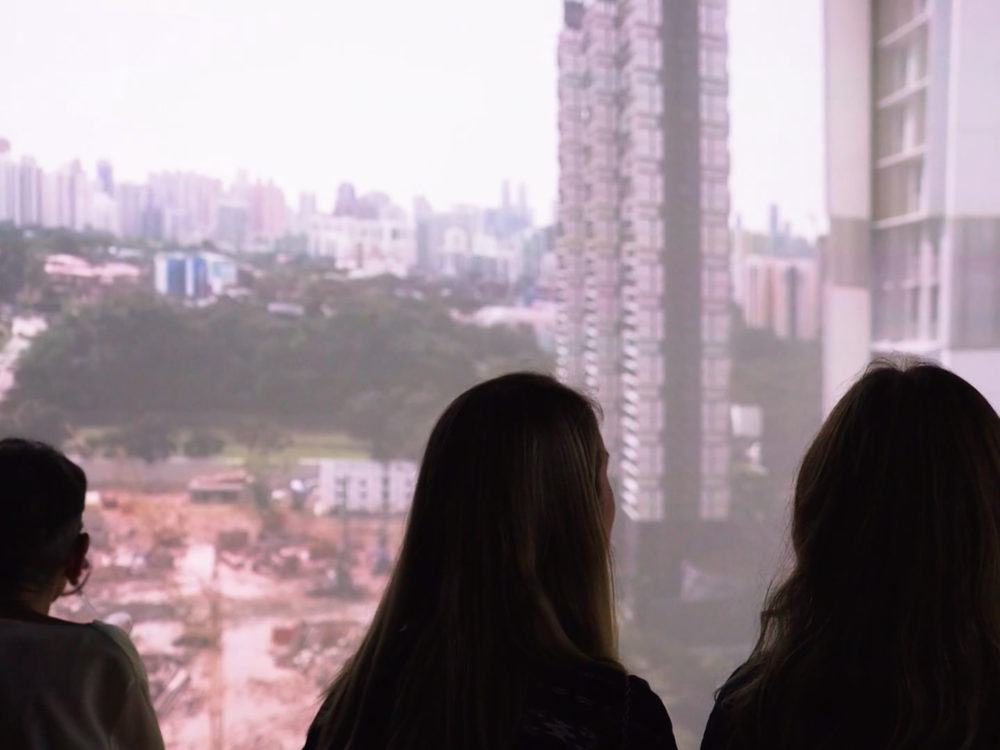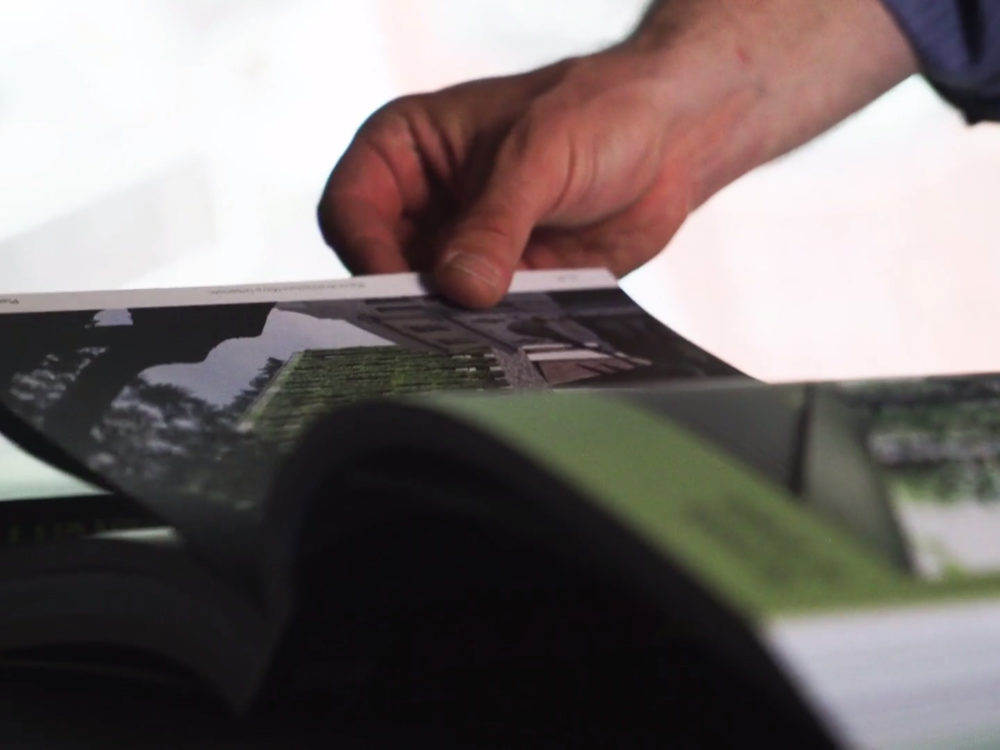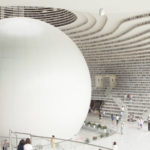WOHA Architects
- Communications
- Consultancy
- Media Production
Broadcasting a manifesto for sustainable architecture and urban design
Singapore-based WOHA Architects develop radical prototypes for sustainable coexistence. Responding to the pressures of global warming and urbanization, their proposition — Garden City Mega City — imagines vertical, sustainable and hyper-dense structures.
PLANE—SITE developed a multi-media communication strategy to introduce global audiences to the thought leadership in Garden City Mega City. In addition to a global book launch campaign, we supported WOHA with curatorial consulting, content production and communication during three exhibitions in Venice, New York City and Mexico City.
